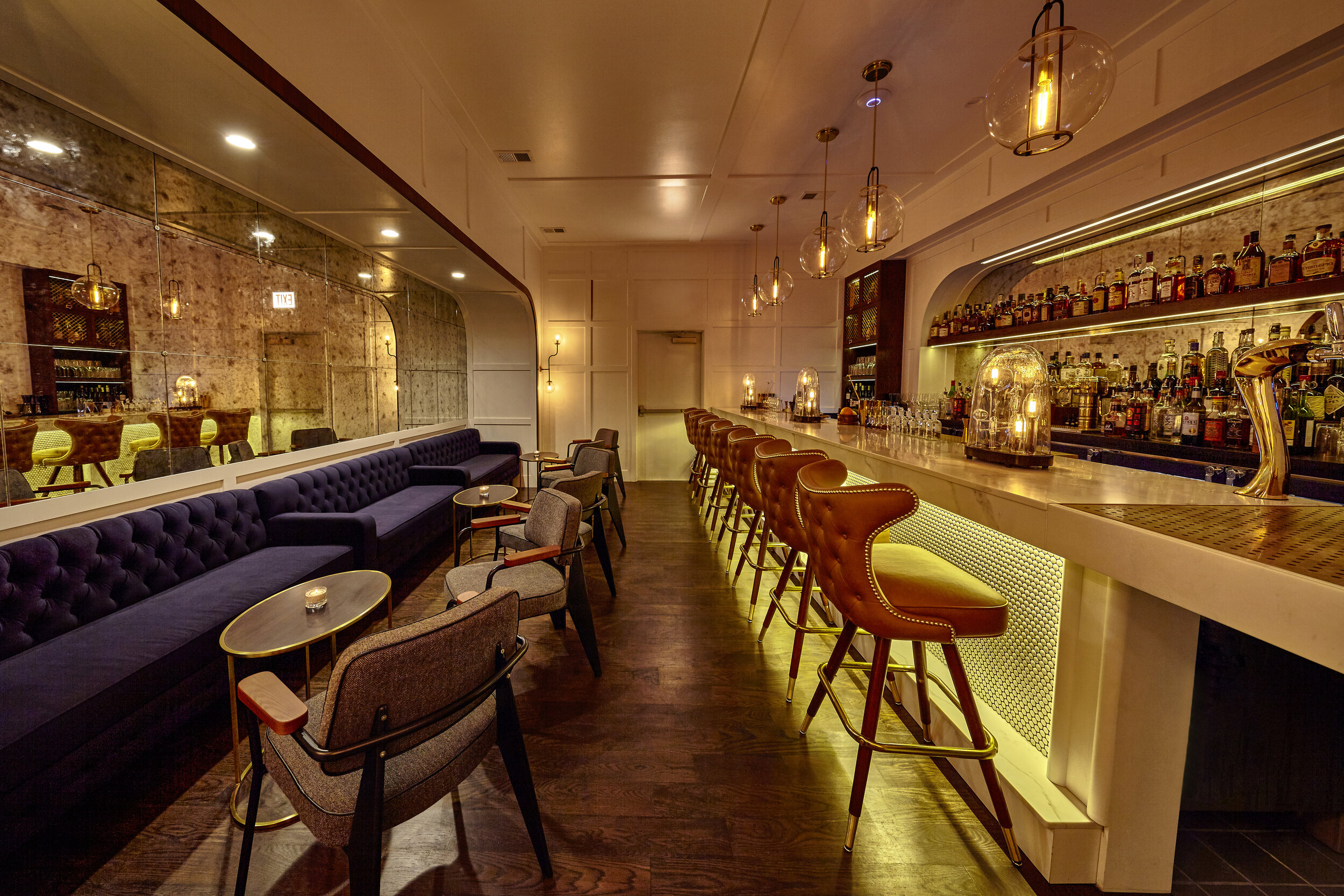
DIXIE & 1952 1/2 LIQUORETTE
Interior Design | FF&E | Fabrication | Lighting | Millwork | Construction Administration |
Graphic Design | Branded Environment | Brand Development | Restaurant Consulting
Location: Chicago, IL
Square Footage: +2,400 square feet
Dixie & 1952 ½ Liquorette is a play on both the rustic and the refined, combining the aesthetics of old American South plantation homes and old Southern French architecture.
The first floor dining room showcases a quote by Mark Twain, “The secret of success in life is to eat what you like and let the food fight it out inside,” surrounded by marble and French-inspired golden lattice details. An abundance of items were thoughtfully curated, including solid brass lion head pulls and infusing the luck of an oyster into a gilded art installation. We created a unique portal from the first floor dining room to the arched entrance of 1952 ½ Liquorette by using a rhythm of traditional and contemporary columns and archways with inset antiqued mirror.
In reflecting on the architecture of the South, we designed the second floor dining space to mimic the exposed attic ceilings of old southern homes. Authentic southern artifacts collage the walls to create intimate experiences throughout. Some of these artifacts include forks used by soldiers during the Civil War, popular books of the time, letters to loved ones, and a collection of antique French plates.
Designing and creating projects such as Dixie is always a gratifying experience. It allows us, the creator, to research more about our clients’ ideas and to reinterpret them into a captivating design experience.





















